Over the span of her 80 years of life, Rosie Lardy has visited the St. Cloud Hospital countless times to see loved ones through all stages of life — from the birth of beloved newborns to those passing through with a surgery or an illness to those who have breathed their last breath inside its walls.
One place that has always been a constant for her is the chapel, located at the very heart of the hospital, where she has been able to seek consolation as well as give thanks and praise to God.
“The chapel has always been very special for me,” Lardy said. “It is a place where I can go and pour out my feelings to our dear Lord.”
Lardy remembers when her own parents were patients there in their last days of life.
“The chapel was such a place of comfort and strength,” she recalled.
Lardy, a member of St. Peter Parish in St. Cloud, also attends daily Mass at the hospital chapel several times a week. Though the space has always drawn her to prayer, she said the new enhancements have made her faith come alive in a new way, especially through the many added elements of nature and creation.
The enhancement project began Jan. 23 and was completed April 7, just in time to celebrate Palm Sunday. It included installing safeguard systems, restoring original elements and adding visual improvements.
“There are so many wonderful new components,” Lardy said. “The color of the altar is the same as the floor and it immediately draws your eye to the tabernacle. They did such a beautiful job coordinating everything. The whole project just emphasizes the spiritual place and brings you solace.”
Many mornings when he gets to work, Father Mark Stang, who serves as chaplain at the hospital, likes to spend a Holy Hour in the chapel. The enhancements have a way of extending welcome to people who walk by, he said.
“With the many people who pass by this place, we wanted to take the already beautiful space we have and make it even more a place of welcome, a safe place for people to come who are distraught, who need healing, a safe place to cry,” Father Stang said. “Our goal was to make it even more of a place where people can connect with the healing presence of God.”
A celebration of the chapel honoring the legacy of prayer and care for the sick will take place May 31 with Bishop Donald Kettler.
This following history was compiled by Chris Reicher, liaison between the Chapel Project Planning Group and the various contractors who were hired to do the work. Reicher also works in music and liturgy ministry at the hospital.
Photos by Dianne Towalski /The Visitor
 Creation Window
Creation Window
The planning committee believed that the chapel needed to be welcoming to people from many faiths and cultures. The committee recognized that “Creation” is seen as holy, as sacred by all people. In Minnesota, “Creation” is trees, flowers, fields, lakes, rivers, rocks, sky, clouds, sun. Thus, the Creation Window bids welcome to all. The window was designed and painted by R.C. McCoy.
Inscribed on a nearby stone pillar is the phrase from the prophet Ezekiel, “I saw water flow from the temple, bringing its life to the world… .” These words illustrate the gracious love, as represented by water, that God pours abundantly into all life.
 Ambry
Ambry
Designed and crafted by Bruce Egerman from original material of the 1926 high altar (material which had been incorporated into the 1990 tabernacle enclosure). It is a beautiful juxtaposition of the Holy Oils used for blessing and anointing hospital patients and the nearly century-old materials chosen by the sisters of St. Benedict’s Monastery in St. Joseph, the founders of the hospital whose mission was to bring healing to all.
 Medallion
Medallion
The design of the medallion, positioned behind the tabernacle, is taken directly from the original 1926 plaster bas-relief on the face of each of the balconies. It’s symbols can be many:
• The cross design conveys strong Catholic/ Christian symbolism.
• The circle shows people coming together from all over the world to unite in the center.
• The four directions — North, South, East and West — unite in strength at the center.
• The Holy Spirit symbol located on the pinnacle of the tabernacle is also positioned at the center of the medallion.
As people pray and reflect within the chapel, it is the hope that additional symbols will be recognized.
 Tabernacle
Tabernacle
The tabernacle was initially gifted by Dr. Joseph Gaida to the Benedictine sisters who lived in St. Mary’s Institute, formerly located directly east of St. Mary’s Cathedral in downtown St. Cloud, for use in their chapel in the 1950s.
When the institute was demolished to build the Ring Road in 1971, the tabernacle was transferred to the Benedictine chapel inside St. Joseph’s Convent adjacent to the site of St. Scholastica’s Convent near St. Benedict’s Senior Community in southeast St Cloud.
When St. Joseph’s Convent closed in 1998, the tabernacle was placed in storage in the St. Benedict’s Monastery archives. The tabernacle has been provided to the St. Cloud Hospital Chapel on a long-term loan from the sisters of St. Benedict’s Monastery.
 Mosaic
Mosaic
The mosaic was designed and crafted by German artists and shipped and installed complete for $600 in 1926. It is made with tiny bits of colored glass and depicts, at its center, the Sacred Heart of Jesus.
In the mosaic’s initial design, the artists wanted Jesus to hold a chalice; but the Benedictine sisters knew that the statue of St. Cloud, which would be on the central peak of the high altar directly in front of the mosaic, would also have a chalice in hand. The sisters decided two chalices would not be appropriate, so the Sacred Heart was chosen for depiction.
Surrounding the Sacred Heart are symbols of the four evangelists: Matthew (winged person or angel), Mark (winged lion), Luke (winged ox or bull) and John (eagle). The original mosaic was extended down the wall to connect it to the tabernacle.
 Great Arch
Great Arch
The chapel was designed by Schmidt, Garden & Erikson, an architectural firm affiliated with the Chicago School of Architects. This firm was mentored by Louis Sullivan (who also mentored Frank Lloyd Wright) who was known for designing the first Chicago skyscrapers and the “jewel box” buildings. Those buildings, like the chapel, were strong, muscular buildings composed of powerful brick walls and detailed pilasters. Yet, nearly every “jewel box building” contained a graceful arch. In the chapel, the Great Arch provides the only curved structure in the original design. The planning team, with the help of John Buscemi, a national liturgical designer, returned the arch to its important role by placing the tabernacle at its base surrounded by simple, elegant stone pillars and an arched canopy.
 Coffered ceiling
Coffered ceiling
Fire detection and sprinkling systems needed to be installed in the chapel. Because the coffered ceiling is poured concrete, pipes could not be embedded in it. Rather than suspending pipes visibly from the ceiling, it was decided to replicate and extend the coffered ceiling eight inches lower so that the pipes and sprinkler heads could be concealed. Simultaneously, an efficient LED lighting system was also included in the ceiling.
 Stone floor
Stone floor
The original 1926 stone floor is made of Kasota Stone quarried from the same location near Mankato as the altar stone, the pillars, the tabernacle column and the sanctuary floor. This stone was selected by the Benedictine sisters for its warm color and enduring strength. The terrazzo flooring under the pews is made from limestone fragments quarried in the Winona area. Since the early 1970s, carpet




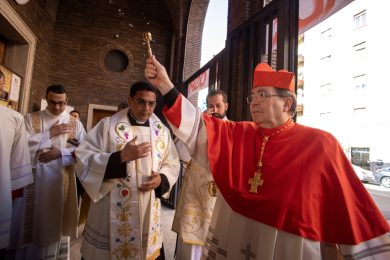
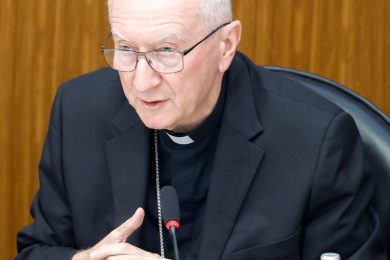


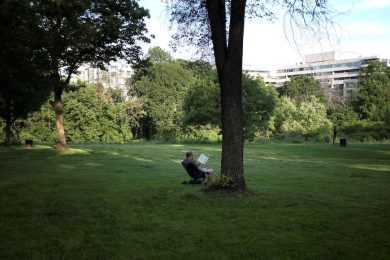
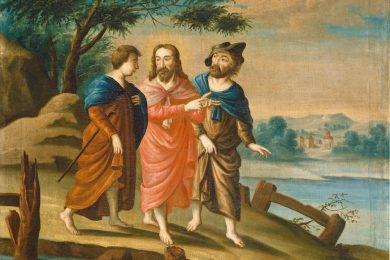

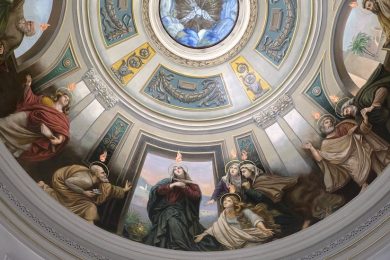



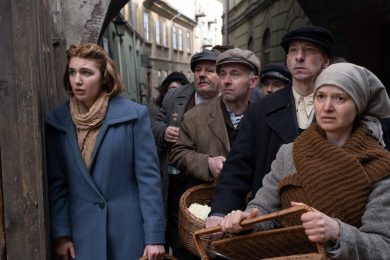
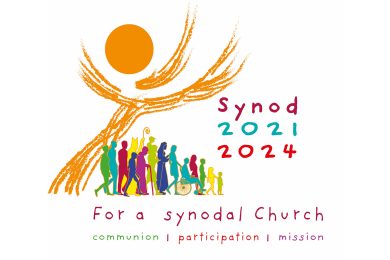

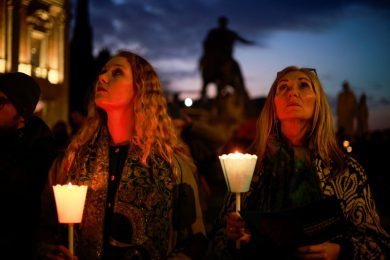

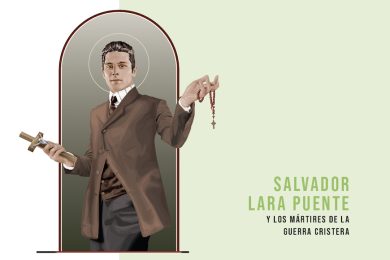
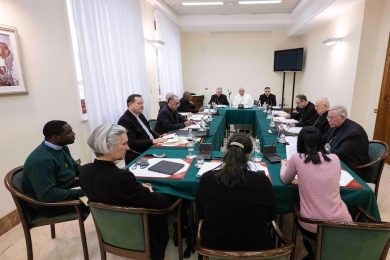

Thank you for the excellent article that highlights the completion of the CentraCare Health’s St. Cloud Hospital Chapel enhancement project. I’ve personally experienced the enhancements and the final results are beautiful! On behalf of the CentraCare Health Foundation I’d like the thank the many donors who helped make this project possible. Nearly $300,000 was provided by our local community in support of this important project. Thank you all!
Brad Konkler, Vice President
CentraCare Health Foundation